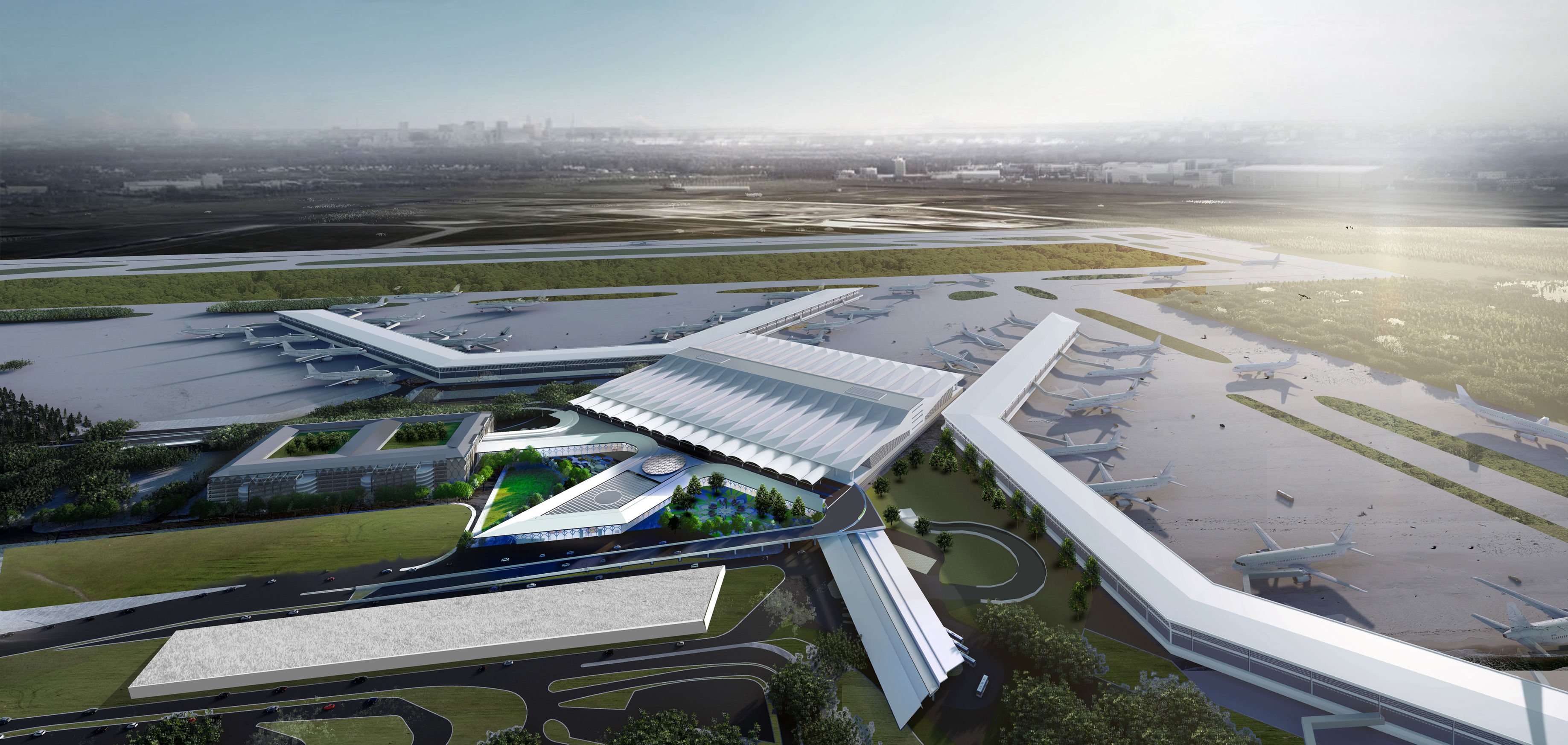One major issue on the existing condition of the Indira Gandhi International Airport T3 arrival forecourt is the poor connectivity from the arrival hall to the different pick-up points. Arriving passengers need to traverse to 3 conflict points at the ground level due to the condition on how the various arrival pick-up lanes for taxi's and private cars have been laid out. These conflict points are creating congestions on vehicular traffic and safety issues on crossing pedestrians. Although bridges and underground tunnels are provided to mitigate these concerns, seamless and fast connectivity were foregone which is vital for arriving passengers. Easy access for connection to Bus/Coach Loading Area, Metro Station, and Car Parking Building is also limited thus adding more confusion to an already chaotic situation on the arrival pick-up points.
The seamless connection is also one of the issues concerning the smooth passenger circulation in IGIA Terminal 3 Arrivals. Multiple points of access on 3 different levels are not ideal for an airport to disperse its arriving passengers. In the case of Terminal 3 Arrivals. passengers will either use the on-ground access. underground passage or the overhead access on the mezzanine level. For on-ground-access. safety is a major concern as the passenger needs to cross the street where taxis and cars are passing. On underground passage. the passenger needs to use a long ramp going to the basement which is not very ideal. On overhead access, passengers need to go up and down to different points which are also not very ideal.
The amalgamation of different spaces to be one seamless space was the focus of our proposal. Although with different functions, these spaces co-related with each other complementing the smooth Row of circulation accessible mainly on the ground floor. The existing location of spaces was also considered to lessen the construction cost but accessibility to these existing spaces is all inter-related. More retail spaces were added to generate income whilst landscaped gardens and water features were introduced in the available spaces to be one of the key features of the new IGIA T3 Arrival Forecourt.
Additional spaces for retail shopping and f&b were added into the new spaces to generate more income. Also, these kinds of spaces are what so-called "people magnet" will entice visitors to use more of the new facilities thus adding more value to the place and give more added revenue.
The strategic location of shops was considered in the proposal for maximum exposure. A place for fine dining and fast-food restaurants was planned on the mezzanine level. Additional kiosks were also utilized around the arrival forecourt.

