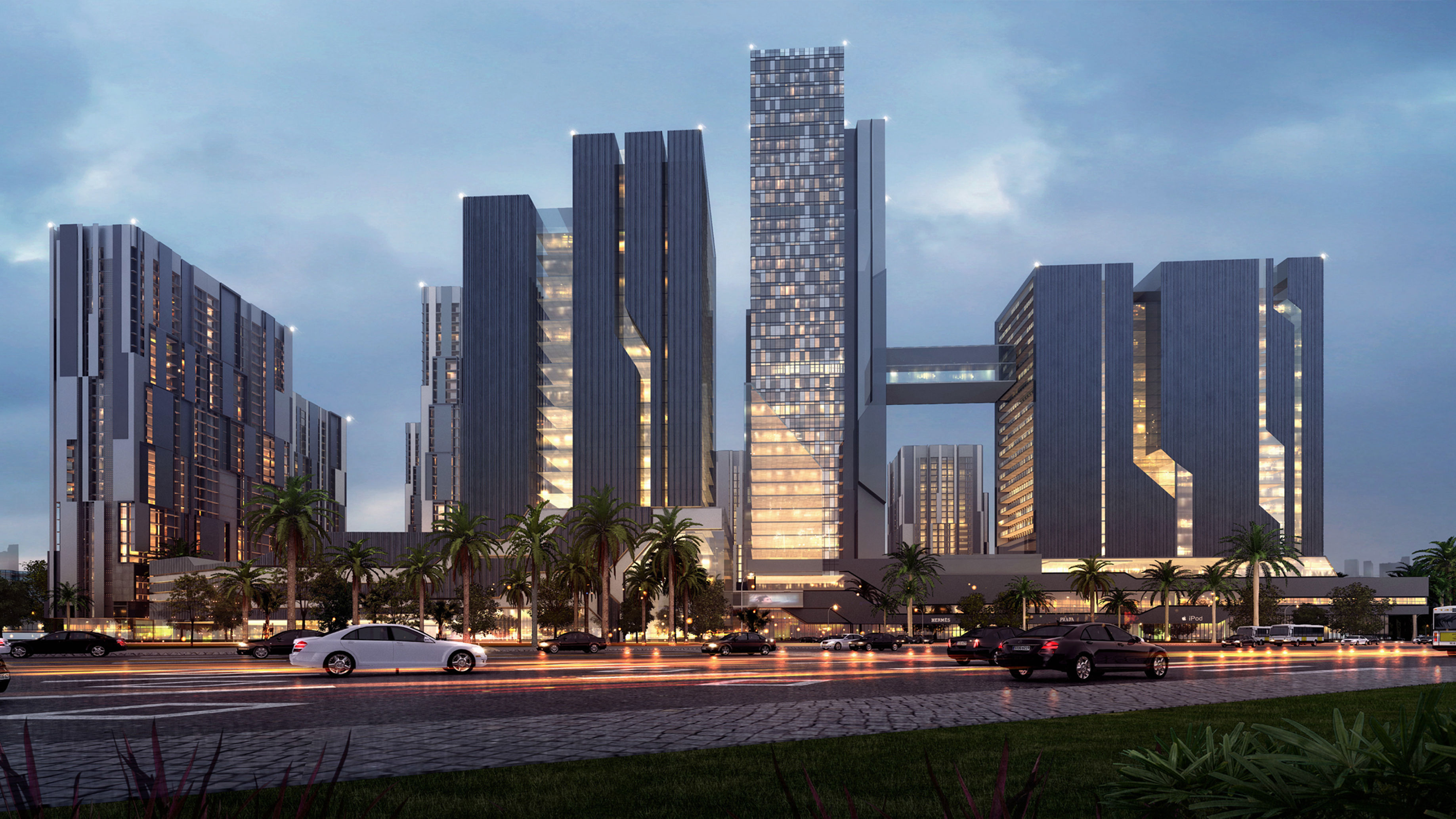Medini Central was designed to have clean lines and simple forms that are elegant and soothing; the challenge of the design was to create a high-density project that appears integrated and free. Zoning for residential blocks has been carefully considered to enable beautiful view corridors into lush cascading landscapes but also avoiding overlooking into other units. The blocks are also positioned to maximize views to the golf course and lakes to the southern side and north to the retention pond (lake view) and east to the coastal view separating Singapore and Medini. The commercial offices flank the main street axis in order to maximize their exposure to the main street giving them maximum advertising exposure creating further value to the iconic architecture of the buildings.
Another strategy which the project aims to undertake is to have complete physical integration of the connectivity of the buildings through bridges, covered corridors, link-way, and walkways. The effect of doing this would enable a sharing of facilities and of different lifestyles and functions of retail, residential and commercial elements forming the marriage of a harmonious and ideal living environment.

