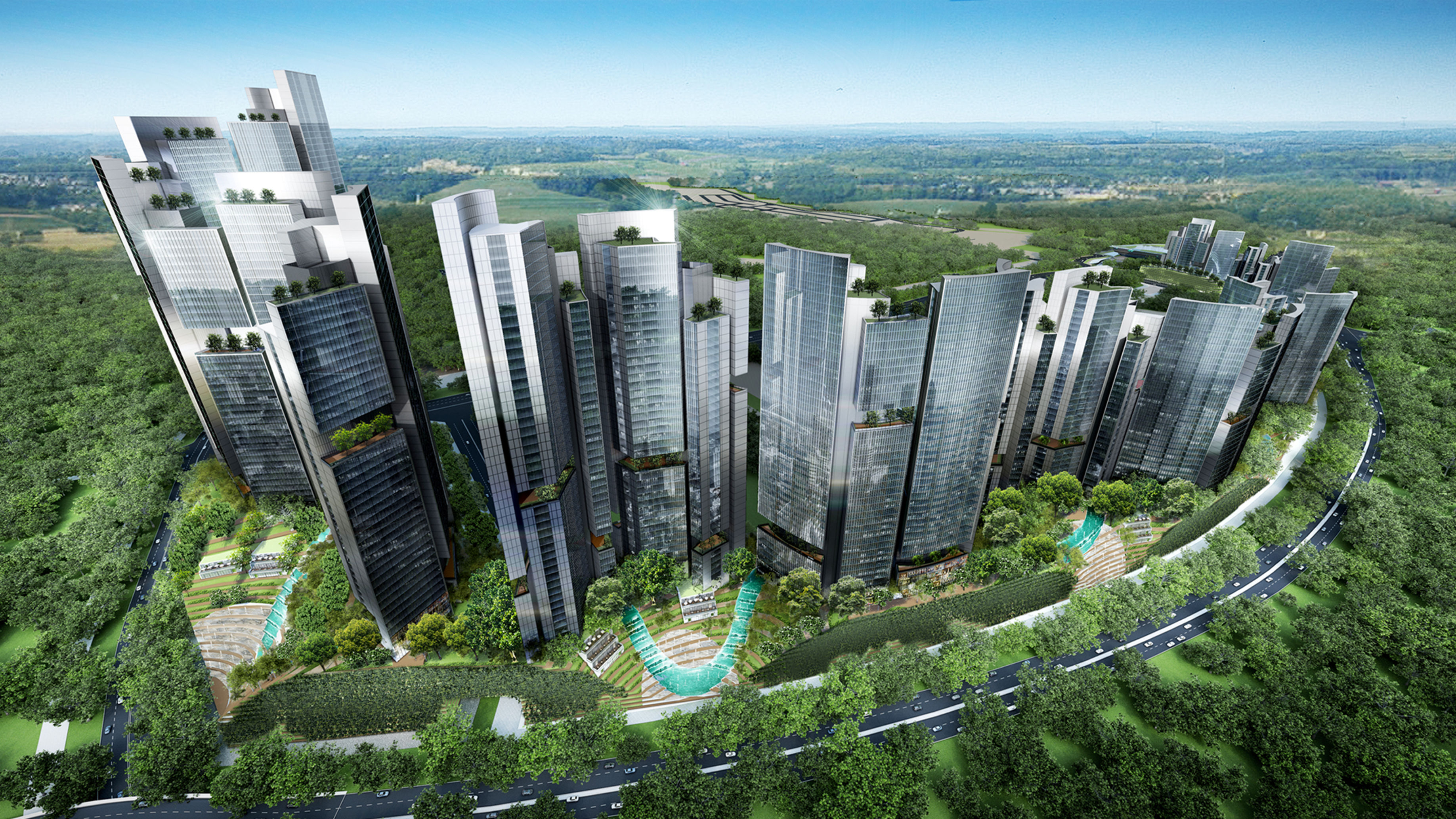The South Ville City project was designed to adapt to the “living hill” concept wherein the entire development was cultivated with the natural environment and characteristic of the site which is on a hilly side. The master planning of the development went through different options for its overall planning from the linear, slight curve, curve blocks in the cluster until finally evolved to the best option of curved blocks with a flat façade in the cluster.
This option, in particular, has high aesthetic value, a panoramic view out from the towers, high permeability, and most importantly it is not costly.
The podium for each cluster was not the typical design for the most common development. The typical design has an ugly podium façade facing the street. It provides less area for landscape and less aesthetic value making the street façade dull and boring. The south Ville City boasts of its podium design. Our design crafted the podium and orientates the block to form a cluster space for the public. The public can enjoy the landscape and open spaces in the crafted area designed.
All the towers have roofs and sky gardens. It creates a relaxing and recreation space, communal to the building occupants. It also modifies the building’s temperature, providing an ultimate solution of co-existence between building and vegetation within the same domain.

