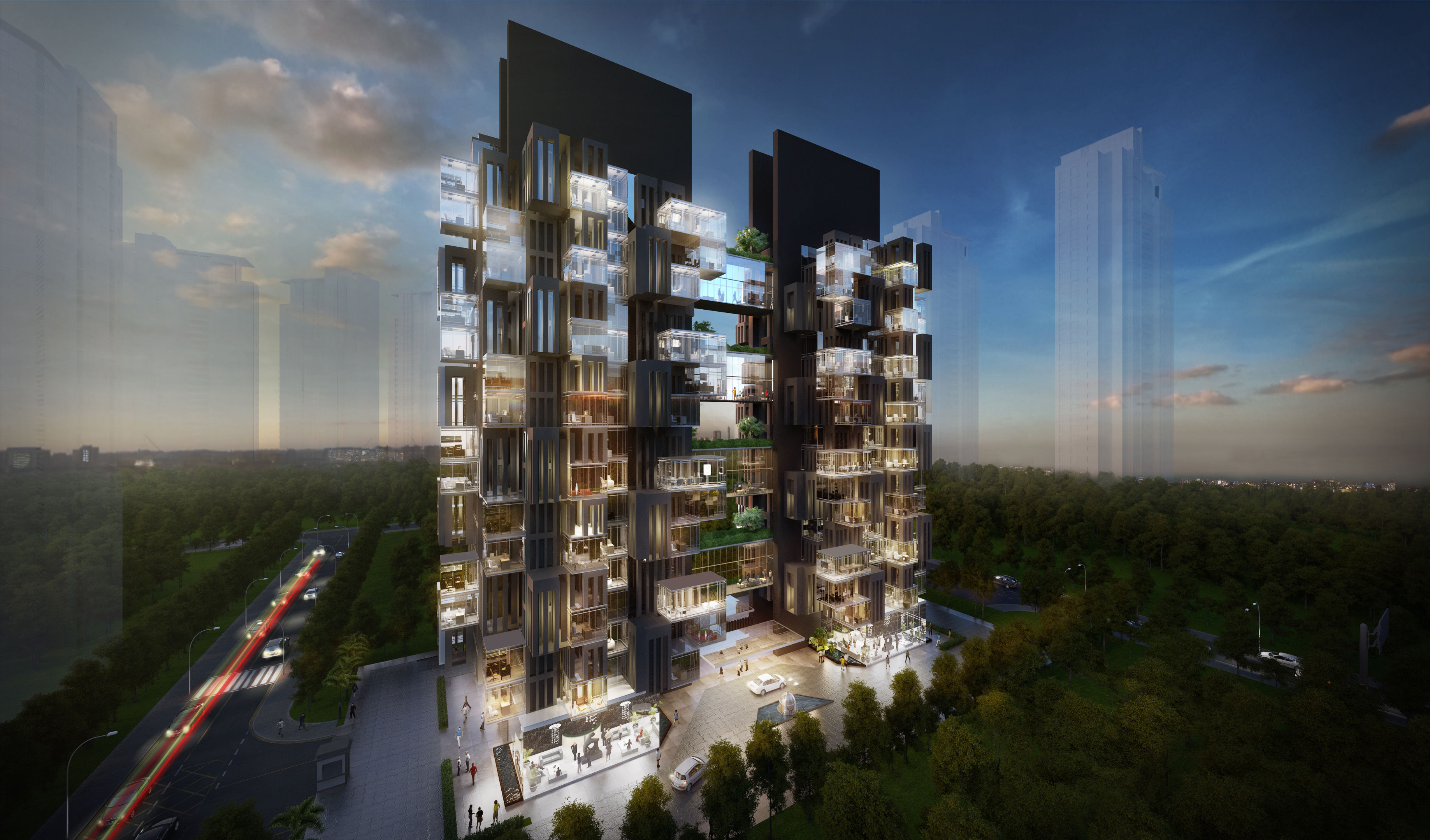Bank Al Habib Head Office building was a visionary project that encourages and fosters a novel lifestyle. It acknowledged its traditions uniquely to develop a suitable platform for Karachi’s dramatic move into the future – Bank Al Habib Head Office building has respected and re-interpreted Pakistan traditions and its vernacular architecture to transcend many of its heritage and cultural values to become a significant and iconic development, it will undoubtedly define a new way of working in Pakistan.
The design respected the history and traditions of Middle Eastern vernacular architecture giving the project a unique personality. We understood that one of the most significant influences on vernacular architecture is the microclimate of the area in which the building is constructed. The climatic influence on vernacular architecture is substantial and can be extremely complex. Our project has conceived the best of natural cross-ventilation through series of slit windows, punched very deeply. While creating a cross-ventilation with slit windows, we also maximized warm sunlight causing a drastic reduction in energy consumption. Our proposal also included a series of courtyard along the building, with water features; air cooled by water mist and evaporation was drawn through the building by the natural ventilation set up by the building form.

