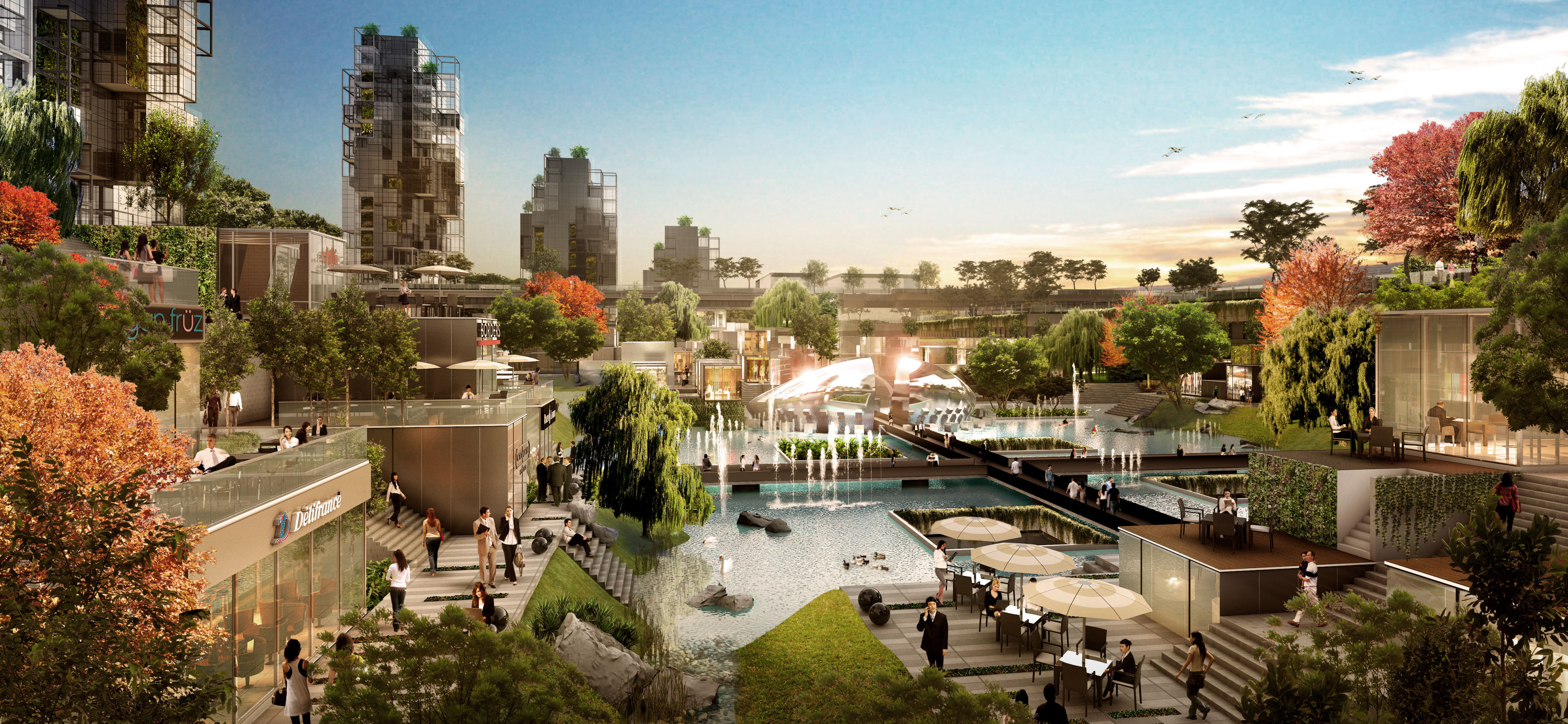Xigong is a visionary project that encourages and fosters a novel lifestyle. It acknowledges its traditions uniquely to develop a suitable platform for Shanghai’s dramatic move into the future – to transcend many of its heritage and cultural values and artistic trade from region to the entire world and to be a significant and iconic development, the new gateway for Shanghai. Making up the fabric of a liveable and sustainable city where people will come to recognize this live, work and play destination for its signature, as the urban fabric of Putuo district.
The design respects the history and traditions of Shanghai integrating design of Shanghai’s contemporary architecture and connecting to the senses of an existing fabric of the old city which is another key part of how we have developed our scheme. We considered this as a good and new approach for Putuo District in conceiving the new blueprint for the future.
Xigong assimilates the traditional urban architecture based on the Longtang houses with decentralized fragmented spaces and landscape with labyrinth of network, shops, boutiques which ultimately ends up with an amphitheatre, but unlike Tian Zifang and Xin Tian Di, the project not only reflects the history and traditions of Shanghai but its progressive with modern innovative architecture which integrates the modern superlative architecture of Shanghai’s contemporary high-rise to the existing fabric of the old city.

