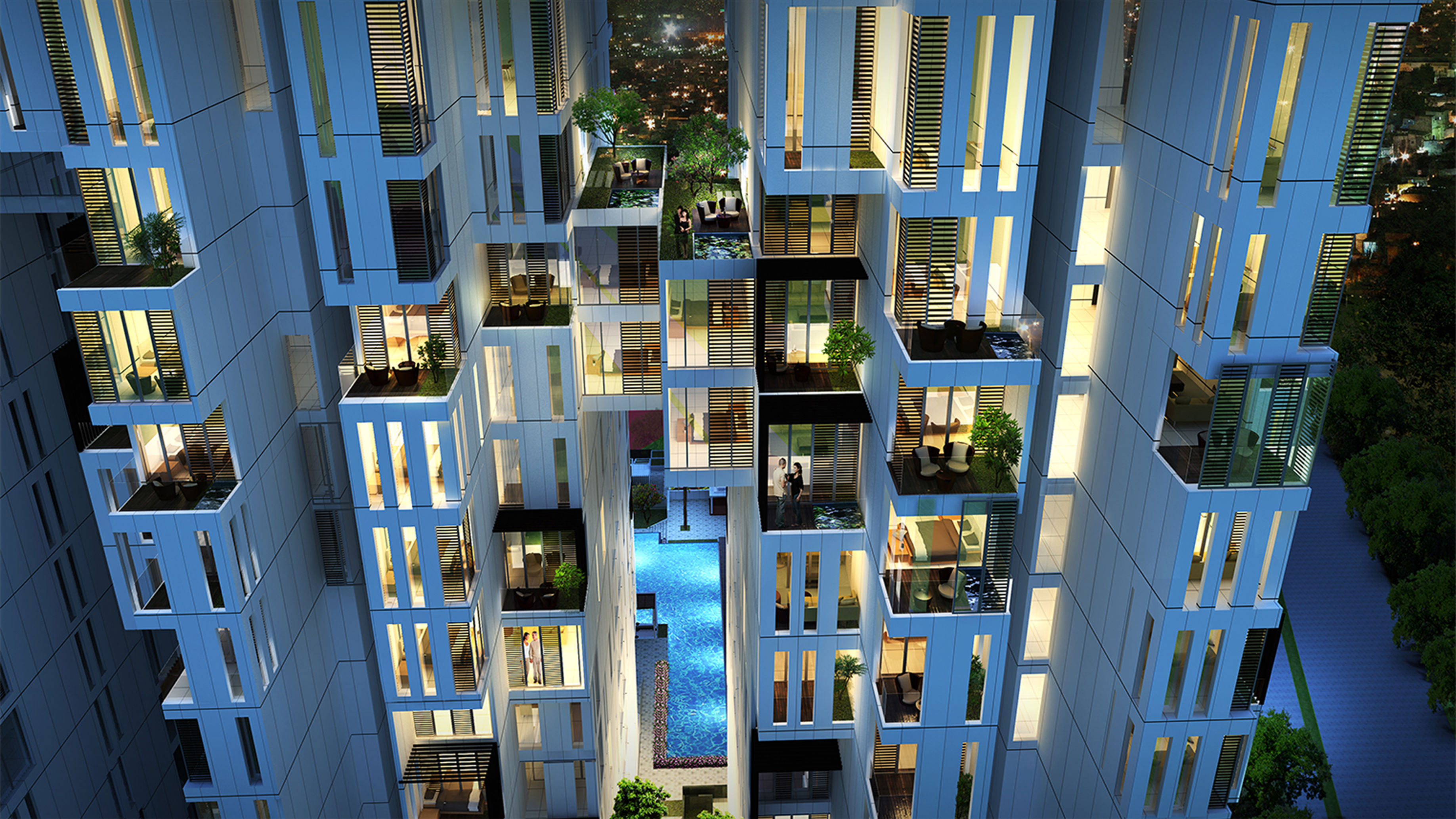Mont Kiara as it was conceived was to emulate the romance and fantasies of renowned waterfront resorts and towns in the Mediterranean.
The challenge in the design proposal is to assimilate these qualities and to adapt them to suit the tropical character of this region yet achieving that visual consistency and creative diversity. Our design proposal attempts to challenge the conventional solution and explore new options that test the limits of the creative diversity of Mont Kiara which provides a green living environment that engages Mont Kiara and their internal green areas both physically and visually.
Mont Kiara is a proposal for three high-rise residential which are all environmentally-conscious and create a strong sense of place, ownership, and community. The form provides a distinctive skyline in the city while allowing visual porosity across the site. The basis of our concept is to integrate a sprawling staggered form of rising tiers ‘growing’ from out of the ground and rising to the upper tiers, just like the tiering Mediterranean houses with deep windows which provide shades from the direct sunlight suitable for our tropical weather.
A three-dimensionally changing unit profile, bridges linking the internal and outdoor space creating an exciting play of vertical and horizontal interface of terraces, gardens, deck and sky gardens connecting at high levels, which provides both physical and visual link to the natural green, thereby introducing a soft relief against the backdrop of high-level/high-density living. The sky gardens at the lift lobbies also provide green relief at intermediate levels along the vertical journey.
The orientation and the design layout are deliberately sited diagonally to avoid the direct East-West sun and at the same time avoid the monotonous long stretch of linear development, creating a more interesting and sculptural façade. Each apartment is well articulated and juxtaposed with cross ventilation throughout the year and for some, they can also enjoy sunrise and sunset in the comfort of their living spaces.
The design has consciously played on the hierarchy of vertical and horizontal elements to create a “seamless transition” from the building with the external environment. The design attempts to capture the flow of the internal with the external spaces, thereby allowing the sense of flow from the units into the decks and garden spaces. Like the Mediterranean architecture, Mont’ Kiara has a constant juxtapositioning of strong natural forms that are both elegant and sculptural. The varied spaces and forms give a complex and visually stunning development that fits naturally into the landscape and ambiance of Mont’ Kiara. Hence, there is no formal or specific style of architecture that we are trying to create, but rather an architecture that is a mere product of the environment where the “building becomes part of the landscape”.

