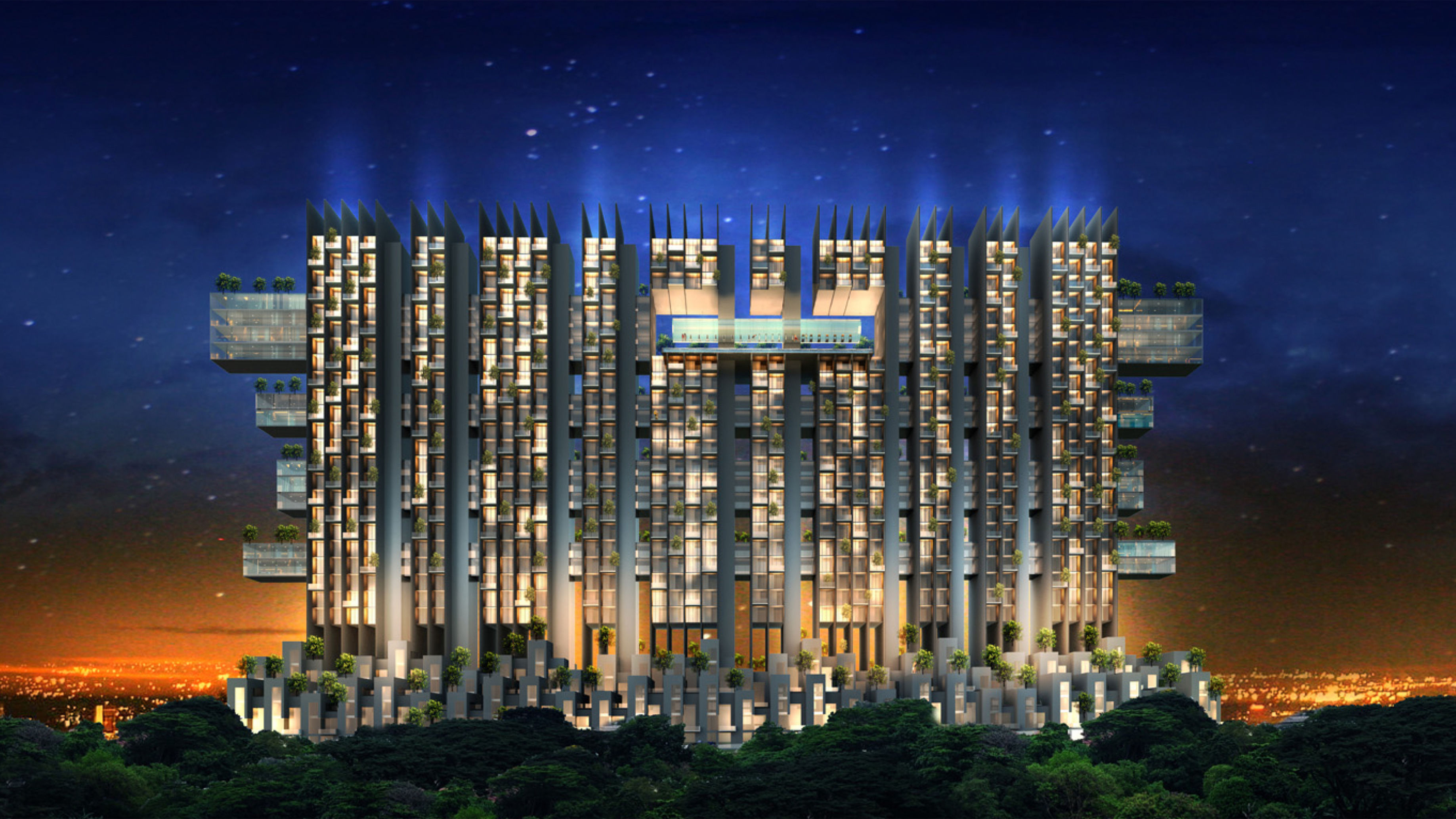M City comprises 3 residential towers of up to 36 storey high sitting on a commercial podium, located at Jalan Ampang, Kuala Lumpur. (Gross floor area approx. 2m sq ft). Even though located at the heart of the city, this project is designed to bring outdoor spaces, greenery, gardens, lagoons, and facilities close to the residents.
One of the unique features of M City is the extensive sky bridges spanning across the tower blocks on 4 different levels. By doing so, we are actually maximizing and “re-creating” additional ground levels in the sky. Each sky bridge has a separate landscape theme. Level 11 is a Bamboo Garden, Level 17 is a Spring Garden with a stream, Level 23 is the Clubhouse pool deck level, Level 29 is the Tropical Garden.
Landscape and lagoons cover the entire podium. Apartments on this level have close access to this landscape lagoon area, playground, etc. This is as if one is living in a garden, close to nature.
In addition, at both corners of the towers are pocket gardens on every few floors, providing outdoor spaces that are of a more cozy scale.
In the middle of the blocks are three levels of clubhouse/sky facilities, which comprise swimming pools, sky gym, an aerobics room, squash courts, reading rooms, mini theatre, rock climbing area, simulated golf, etc. Indoor clubhouse facilities are housed in an ultra-modern cylindrical glass tube.
Even though this development is in the city, one is never far from outdoors, communal spaces, and gardens.

