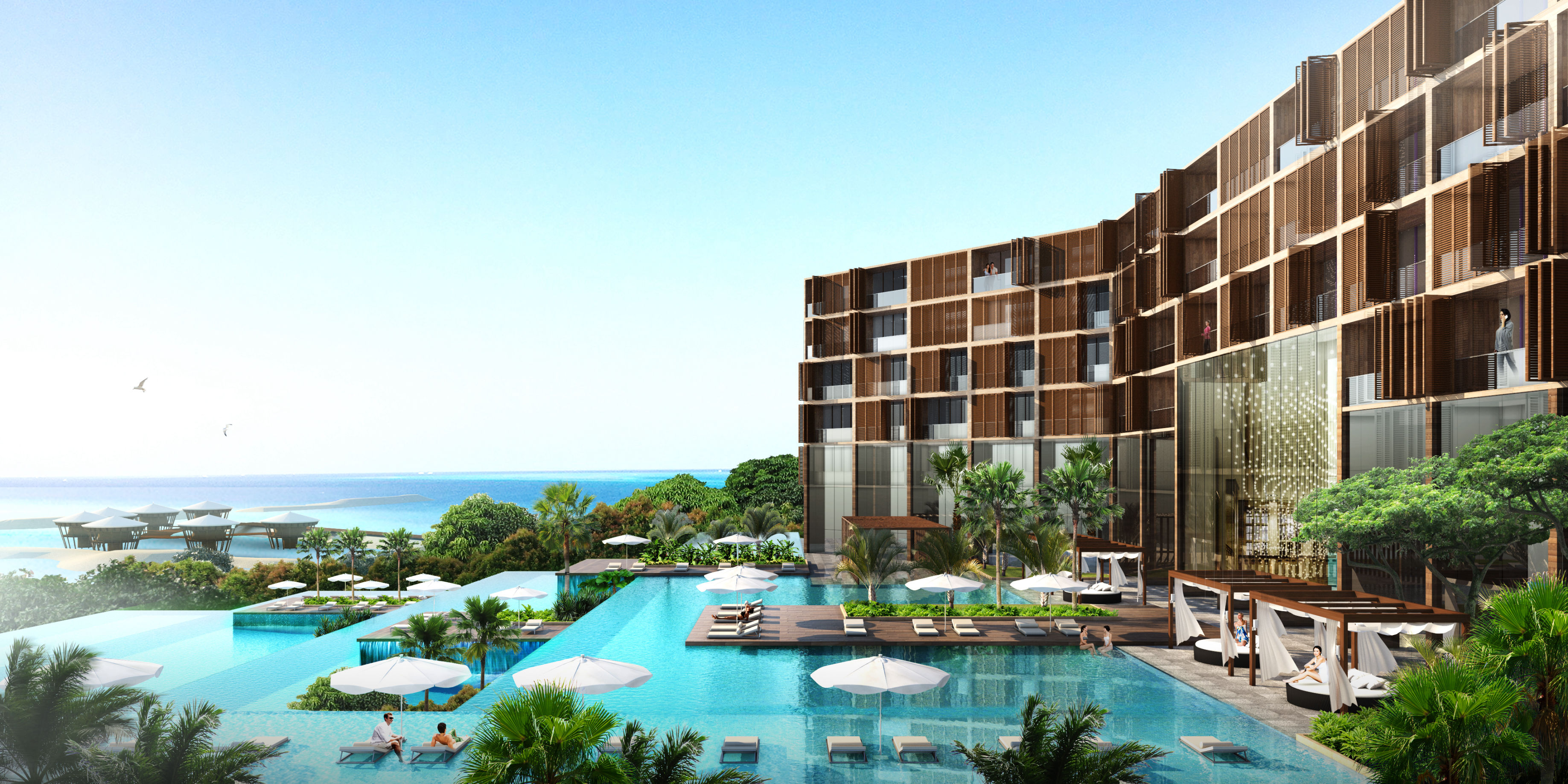One of the key features of the ‘Balinese Architecture’ is the openness of the spaces. Normally, the spaces are defined by the different stages once you enter the premises with this brand of architecture. From the series of steps traversing above a pond or water feature and lush greeneries surrounding the area to the main lobby or receiving area of the development.
This space that serves as the receiving point will then open you to the hidden jewel of the entire development which is either by a grand seascape or a luxurious resort. This is the concept that we tried to imply and introduce to address the current problem of the spaces in the existing Hurghada Hilton Hotel. For the hotel user to experience the openness of the ‘Balinese Architecture’ once they enter the hotel lobby, looking to a wide spectacular view of the Red Sea, the cascading pool to the boardwalk and marina from where they are standing.

