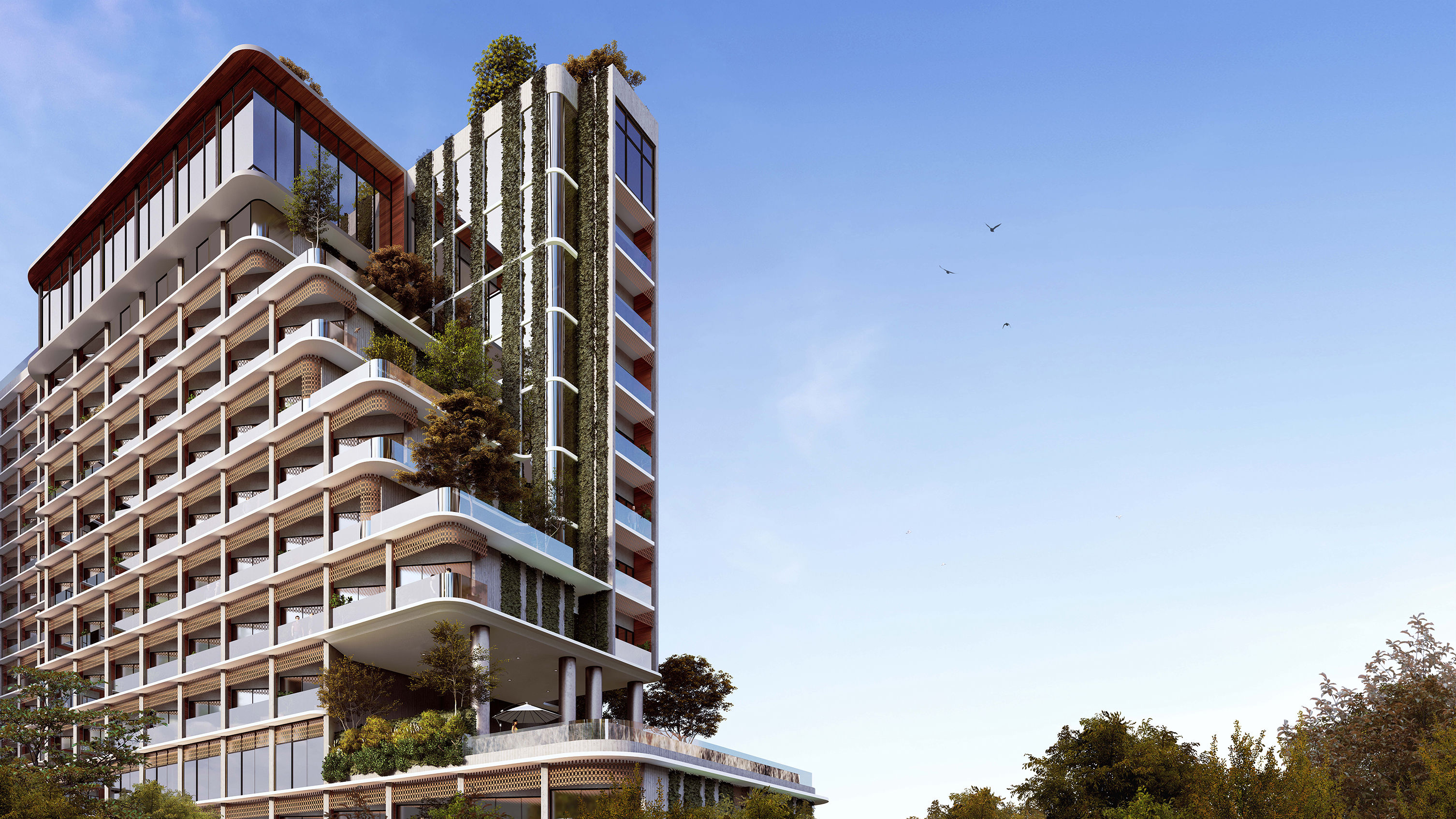The St. Regis Hotel & Residences is a development designed for flexibility using a modular planning system design with integration of its environ's natural characteristics to form a synergy.
We have introduced the "green modular" system that entails green planning strategies with applicable guidelines through possible forms and building typologies. We believed that this is the key secret to a more efficient and sustainable development the world requires today. This development will define the term "the new green" for the new eco-hotel in the world. The St. Regis Hotel & Residences aims to create a completely sustainable environment, benchmarked against the world's leading green criteria for development. The St. Regis Hotel & Residences will represent "the new green" with bold clarity of thought, built upon modern innovation to conceive a new hotel dynamism.
The breathtaking Himalayan range is the home of the earth’s summit. The “St. Regis Hotel & Residences” is envisaged to continue its legacy and become a home for a groundbreaking development in Kathmandu! It will share the position of grandeur with the great Himalayan range.
Taking inspiration from Nepal’s traditional architectural style (Newari architecture) and the majestic Himalayan Mountain ranges, the new hotel building cascades with generous roof garden terraces and balconies laced with modern interpretation of Newari lattice works. The hotel guestrooms, serviced apartment units, infinity pool, gym and wellness centre are configured to have optimal views to the Himalayan mountain ranges.
The Serviced Apartment links to the Hotel via multi-level garden bridges and air-conditioned linkways. An exclusive sky infinity pool stretches along the serviced apartment roof deck.
The Residential Tower is distinguished by the modern adaptation of Newari balconies – staggering and dancing along the façade. This is a premium residential development with modern facilities and finely crafted residential units – each has a view to the surrounding hills and mountain ranges.
The challenge of designing within an irregular shaped plot, prohibitive building setback and building height, and maximizing efficiency and built up areas, created an opportunity for IDS to sculpt the development into a multi-faceted building form, echoing the surrounding nature and mountain forms of Kathmandu valley.

